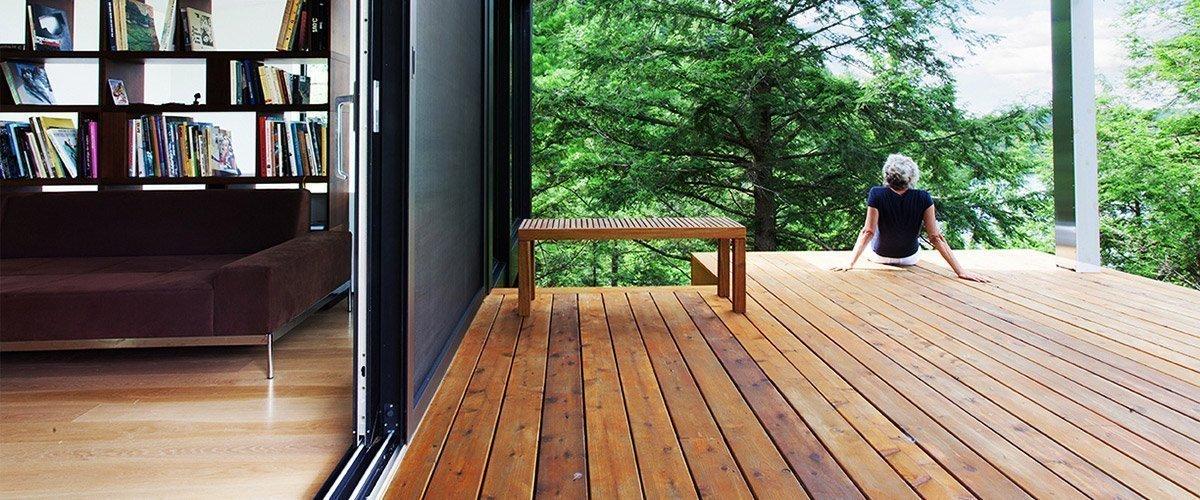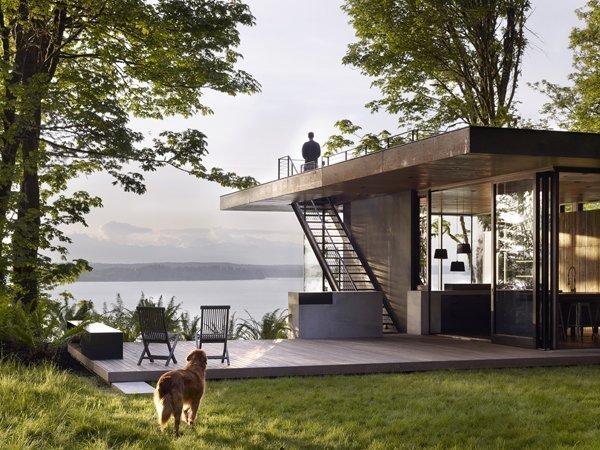
When building a ground level deck is out of the question, sometimes opportunities exist above. Many buildings have the potential of developing roof space. Even very small areas can be made into attractive and practical decks.
This deck design incorporates 48″x48″ (1219 mm x1219 mm) lift-out Cedar deck panels that can be laid in many interesting patterns. You can also use these deck panels to enhance ground level patios, concreted garden areas or balconies.

The 2″ x 2″ (51 mm x 51 mm) Cedar decking is nailed to 2″x4″ (51 mm x 102 mm) Cedar runners set on pads to protect the roofing surface below the deck. Decking is spaced with a 1/4″ (6 mm) wood spacer, this lets the rain escape onto the roof and drain normally.
In this deck the Cedar seats are built on simple box frames that can be used for seating or displaying plants in pots. Part of the top section lifts to provide storage for tools and other items.


