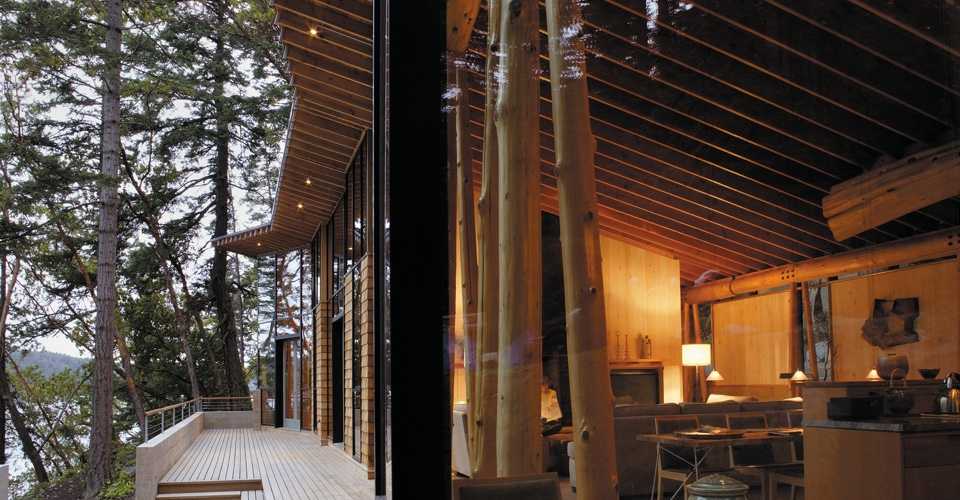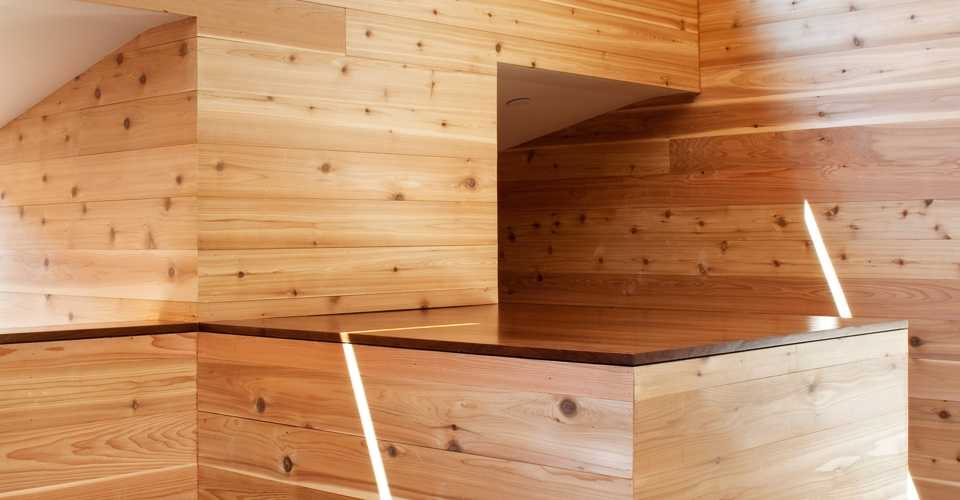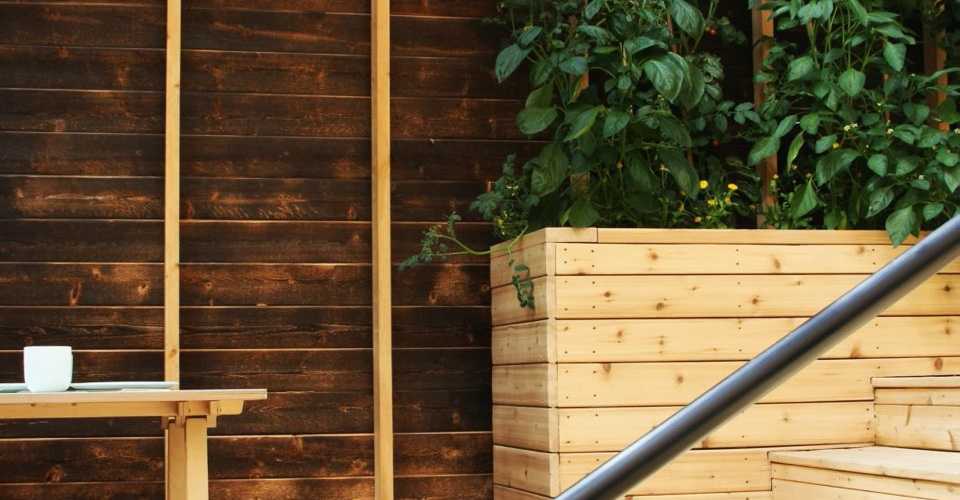siding
Back
real cedar siding
introduction
Back
siding home
why real cedar?
western red cedar characteristics
sustainability
design & spec
Back
siding profiles
bevel siding
board and batten siding
t&g siding
lap or channel siding
trim boards
shingle panels
building
Back
preparation for installation
pre-building tips
dupont™ tyvek® drainwrap™
installation
general installation
installing profiles
bevel
board & batten
tongue & groove
lap or channel
trim boards
shingle panels
finishing
Back
how to finish
types of finishes
care & maintenance
restoration
decking
Back
real cedar decking
introduction
Back
decking home
why real cedar?
western red cedar characteristics
sustainability
planning
Back
decking calculator
deck projects
roof deck
raised deck
ground level deck
uphill sloping lot deck
building
Back
fastener recommendations
stair & railing installation
finishing
Back
finishing tips
restoration
care & maintenance
outdoor
Back
real cedar outdoor
introduction
Back
outdoor home
why real cedar?
western red cedar characteristics
sustainability
design & spec
Back
real cedar free diy project plans
design tips
building
Back
project preparation
outdoor fasteners
fence construction
fence specifications
prebuilt fence panels
finishing
Back
finishing techniques
finishing tips
restoration tips
project care & maintenance
indoor
Back
western red cedar indoor
introduction
Back
indoor home
why real cedar?
western red cedar characteristics
sustainability
planning
Back
cedar saunas
traditional saunas
infrared cedar sauna
cedar indoor design tips
building products
Back
building preparation
indoor t&g paneling
doors & windows
blinds & shutters
finishing
Back
finishing tips
care & maintenance
timbers
Back
western red cedar timbers
introduction
Back
timbers home
why real cedar?
western red cedar characteristics
sustainability
planning
Back
grades and specifications
building
Back
preparation
installation
maintenance
Back
finishing
restoring western red cedar timbers
care & maintenance
gallery
resources
for architects and builders
New Zealand
Ground Level Western Red Cedar Deck
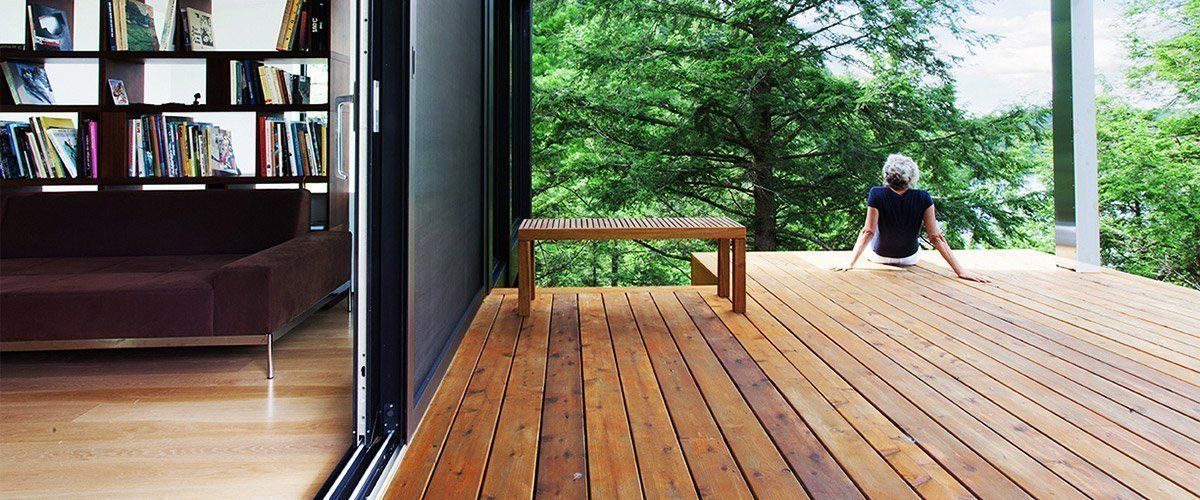
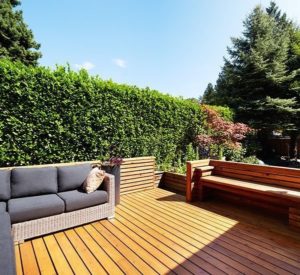 The ground level deck provides the simplest way of expanding living space outdoors. Attached to the house or freestanding, these decks are particularly effective in providing usable space over damp, rocky or relatively uneven terrain. This deck is attached to the house, providing easy indoor/outdoor access for you and your guests. Shallow pools, tubs and planters can be set into the deck, even hot tubs or gazebos can be accommodated.
The ground level deck provides the simplest way of expanding living space outdoors. Attached to the house or freestanding, these decks are particularly effective in providing usable space over damp, rocky or relatively uneven terrain. This deck is attached to the house, providing easy indoor/outdoor access for you and your guests. Shallow pools, tubs and planters can be set into the deck, even hot tubs or gazebos can be accommodated.